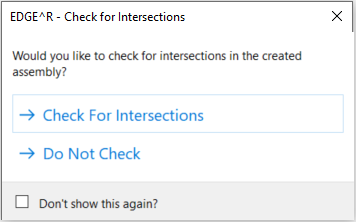What's New in EDGE Version 8.0.0
- Alyssa Roberson
- Feb 11, 2021
- 2 min read
Erection Drawing Auto-Dimension Tool

This new tool will allow you to rapidly add dimensions to your plan, elevation, detail, and/or section views in Revit with just a few clicks. The user will simply define the elements in the model that should be dimensioned to by selecting them and then choosing the direction(s) and location of the dimension string. The user may define multiple dimension directions at once for a set of elements if desired.
Mark Verification Existing Enhancements

Mark Verification Existing allows the user to easily identify if all precast members that have been assigned the same mark in the model are in fact the same. This tool performs several comparisons between precast members belonging to the same mark to ensure their like-ness. In the past, if a mark group failed any of the comparisons then it would not perform any other comparisons for that mark beyond that point. This previously described, traditional workflow is still available but there is now an additional option to perform a more detailed analysis of the model which will run all comparisons for all marks. This will give a comprehensive list of all failed comparisons for a given mark, and it will also report the specific conditions that caused the failures to occur. For instance, if the precast pieces had the same plate placed in slightly different locations on the precast pieces then it would report which specific plate in the model that was not in the expected location and caused the failure. Or if the precast pieces had openings in slightly different locations, then the tool would create and report a temporary graphic that shows exactly where the geometric differences are. This will allow the user to more easily identify if the failure is a result of a modeling error or if the pieces need to become different marks altogether.
Assembly Creation Enhancements
This enhancement to the EDGE^R Assembly Creation tools gives the user the option to analyze an assembly for intersections between material type elements, such as embeds and reinforcing, within the assembly. If the user chooses to check for intersecting elements within the assembly and clashing elements are found in the analysis, then the offending elements will be highlighted in the model and listed for the user. The user can then use this information to correct the invalid intersection within the model.
Support for Revit 2021
EDGE is now supported for Autodesk Revit 2021.




